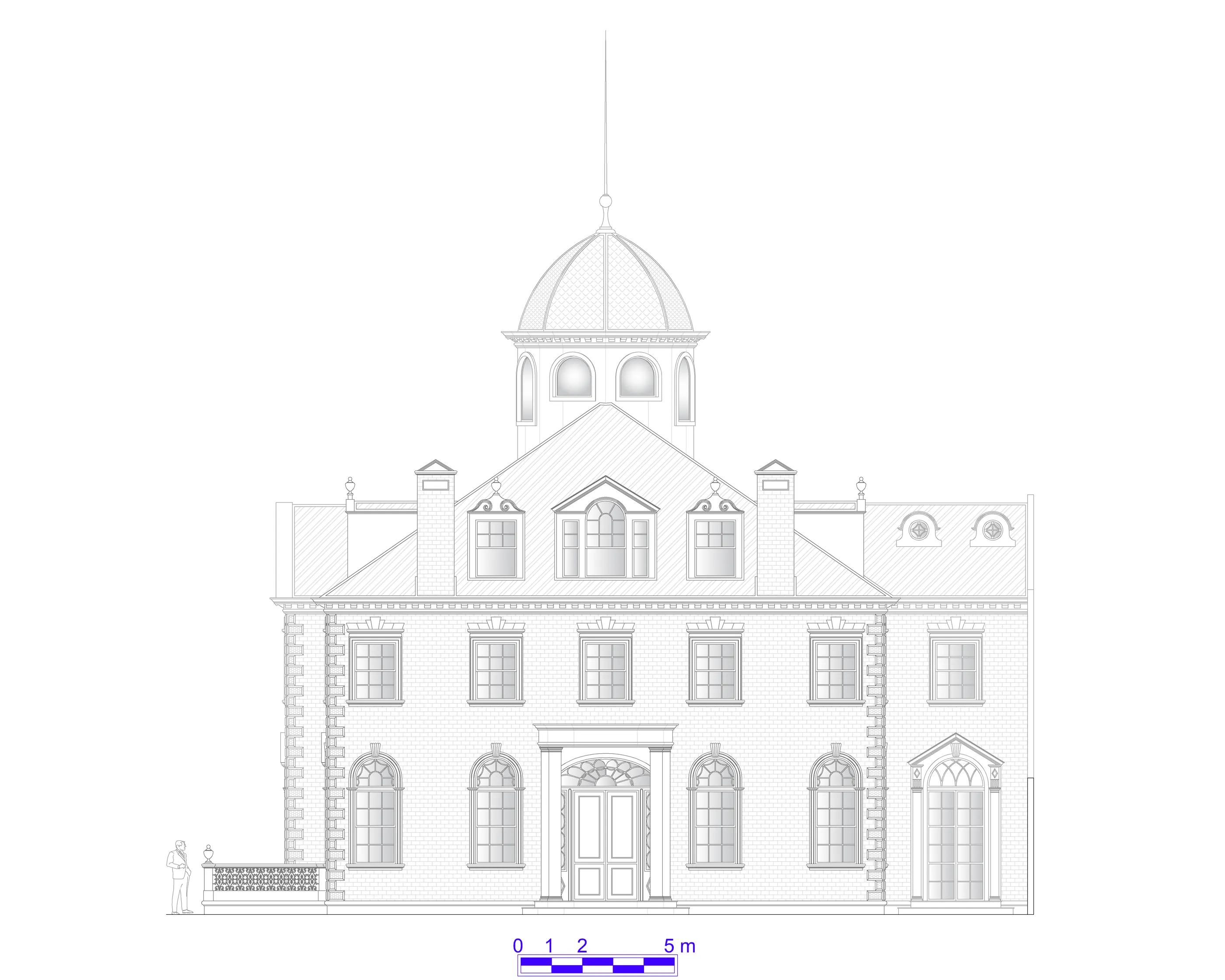Stokes Villa(2007)
Stokes Villa(2007)
Project completed and copied in 2010, with elevations elaborated in 2015
Stokes Villa is my project representing the stylistic currents used in the United States in the 19th century, with characteristics that transit between Victorian, Georgian and “Country American” styles. Centralized by a circular hall with a staircase that follows this format, the ground floor was almost completely designed in 2007. When I completed and copied this project, I was greatly helped by a book I received on traditional American mansions. I even chose the name for this mansion from an American mathematician. During the whole process, right up to the elaboration of the elevations, I felt involved in the ambiance of those places and I tried to transmit this to the project, borrowing details from several mansions shown in the book. It is a unique mansion, beautiful and, despite its foreign inspiration, perfect for the Brazilian upper class.
Area = 1.176,78 m² | Garage with 4 parking spaces | Two-Rooms Living | Dining, Breakfast, Intimate and Exercise Rooms | Library | 2 W.C. | Wine House | 6 Bedrooms | 6 Suites | Swimming Pool | Complete Leisure Area | Linen Room | Elevator | 4 Rooms for Employees |
Elevations
Plans




Plans




